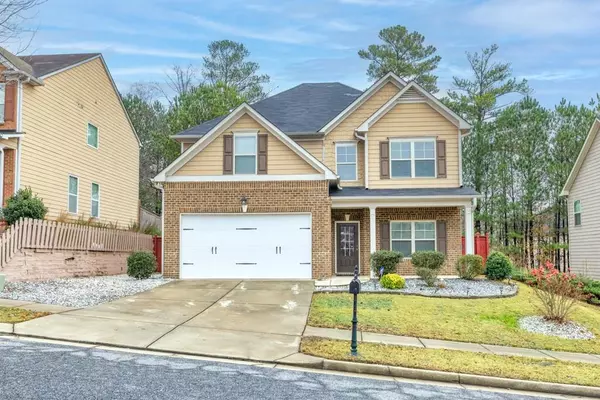
4 Beds
3 Baths
2,758 SqFt
4 Beds
3 Baths
2,758 SqFt
Key Details
Property Type Single Family Home
Sub Type Single Family Residence
Listing Status Active
Purchase Type For Sale
Square Footage 2,758 sqft
Price per Sqft $151
Subdivision Freeman Crossing
MLS Listing ID 7498333
Style Traditional
Bedrooms 4
Full Baths 3
Construction Status Resale
HOA Fees $500
HOA Y/N Yes
Originating Board First Multiple Listing Service
Year Built 2014
Annual Tax Amount $4,324
Tax Year 2023
Lot Size 5,227 Sqft
Acres 0.12
Property Description
Step inside to discover spacious living areas filled with natural light and beautifully upgraded modern bathrooms. The thoughtful layout offers ample room for both relaxation and entertainment.
Outside, the fully fenced backyard offers a private oasis, perfect for gatherings, pets, or simply enjoying the outdoors in peace.
Nestled in a desirable subdivision with fantastic amenities, you'll enjoy access to a sparkling pool, a pool house for gatherings, and a playground, making this community ideal for families or those who enjoy an active lifestyle.
Located just minutes from a variety of shopping, dining, and entertainment options, this home offers both convenience and fun. Explore nearby Sugarloaf Mills for premier shopping and dining, catch a show at the Aurora Theatre in downtown Lawrenceville, or enjoy outdoor activities at nearby parks like Tribble Mill Park and Alexander Park. With so much to do, you'll always find something to love about this vibrant area.
Don't miss your chance to call this beautiful home and community yours—schedule a showing today!
Location
State GA
County Gwinnett
Lake Name None
Rooms
Bedroom Description Other
Other Rooms None
Basement None
Dining Room Separate Dining Room
Interior
Interior Features Coffered Ceiling(s), Crown Molding, Double Vanity, Entrance Foyer, Tray Ceiling(s), Walk-In Closet(s)
Heating Central, Electric, Forced Air
Cooling Central Air, Electric
Flooring Carpet, Laminate, Tile
Fireplaces Number 1
Fireplaces Type Electric, Family Room
Window Features None
Appliance Dishwasher, Electric Range, Microwave
Laundry Laundry Room, Upper Level
Exterior
Exterior Feature None
Parking Features Garage
Garage Spaces 2.0
Fence Back Yard
Pool None
Community Features Homeowners Assoc, Other
Utilities Available Cable Available, Electricity Available, Phone Available, Sewer Available, Water Available
Waterfront Description None
View Neighborhood
Roof Type Composition
Street Surface Asphalt
Accessibility None
Handicap Access None
Porch Front Porch, Patio
Private Pool false
Building
Lot Description Back Yard, Level
Story Two
Foundation Slab
Sewer Public Sewer
Water Public
Architectural Style Traditional
Level or Stories Two
Structure Type Brick,HardiPlank Type
New Construction No
Construction Status Resale
Schools
Elementary Schools Alcova
Middle Schools Dacula
High Schools Dacula
Others
HOA Fee Include Maintenance Grounds,Maintenance Structure,Pest Control,Swim,Termite,Utilities
Senior Community no
Restrictions false
Tax ID R5246 321
Acceptable Financing Cash, Conventional, FHA, VA Loan
Listing Terms Cash, Conventional, FHA, VA Loan
Special Listing Condition None


Find out why customers are choosing LPT Realty to meet their real estate needs






